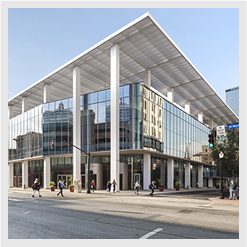
Kentucky International Convention Center
Architect:
EOP, HOK, and Donald Grinberg, FAIA
Contractor:
Hunt/AECom
We installed 4 complete systems in the 250,000+ square foot convention center
All of the systems are fully integrated and report to staff security on a single platform
- Access Control
- 100+ wireless access-controlled doors
- 190 hard wired access-controlled doors
- Video Surveillance System
- 175 IP cameras
- Intercom System
- 35 intercoms reporting to several workstations throughout the building
- Intrusion System
- 350+ monitored doors, motion detection and glass break alarms
- Push button “silent alarms” in selected offices and ticket booths
We designed and built a security workstation that included
- Four 54” wall mounted monitors
- Eight 22” desk mounted monitors
- A two sided desk with room to accommodate 4 workstations
We fully integrated a “live action map” of the entire convention center
- The buildings floor plan is set on a monitor and camera icons report in real time motion throughout the building
- Hovering a mouse pointer on the camera calls up a thumbnail.
- This allows security to assess the situation without having to cover the entire footprint of the building.
We added audible alarms on all exterior doors so security knows if the buildings perimeter is at risk

Jeffersonville Township Public Library
Architect:
Kovert Hawkins
Contractor:
DK Constructors
We installed structured a complete camera surveillance network , programmed the complete system, and provided hands-on staff for the library staff.
- Installation of (60) 2MP Samsung Cameras
- Included (1) Multisenor 4-Camera
- Installed Camera PoE Network Switches
- Installed 32TB Wave NVR
- Programmed, set shots, and trained for Wave Surveillance system
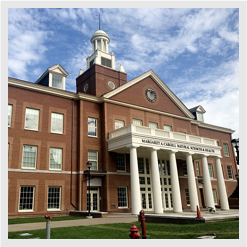
Berea College
Architect:
Ballinger
Contractor:
Messer
We installed structured cabling design solution that would actively support a five story academic structure.
60.1 miles of tested horizontal data cabling media deployed within the building structure.
Schiller was responsible for the internal mechanical build out of the telecommunications room hardware on each floor.

Republic Bank YMCA
Architect:
Luckett & Farley
Contractor:
Wehr Construction
Schiller provided and installed all wood, hollow metal, and FRP doors throughout the building. Additional Division 8 items included all hollow metal frames, electronic door hardware and finger guard protection. Wall protection covering and corner guards were installed throughout the healthcare portion of this facility. Toilet accessories were provided and installed for over 30 rooms. 169 plastic laminate lockers and custom sloped top were installed in the locker room areas along with 30 pedestal benches. 21 toilet partition stalls were installed with aluminum no-sight strips to reduce visibility into the stall. Other items on this project include signage, projector screens, fire extinguishers & cabinets, expansion joints, solar powered traffic signage, bike racks, overhead doors, gym equipment and roller shades.
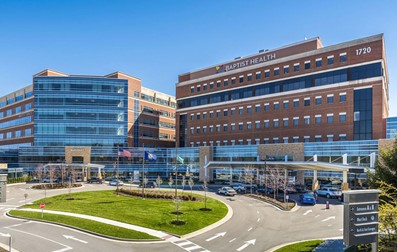
Baptist Health
Architect:
Stengel- Hill Architecture
Contractor:
Congleton-Hacker Co.
Hollow metal frames, along with hollow metal and wood doors have been installed throughout numerous Baptist Health Facilities throughout the state. Wall protection including wall covering, corner guards, handrail and chair rail are key items in almost every renovation. Cubicle curtain track, toilet accessories, specimen pass thru cabinets, transaction windows and lockers are all items commonly installed on these projects. Schiller has been hired back to do more than 50 projects for this facility over the past 10 years.
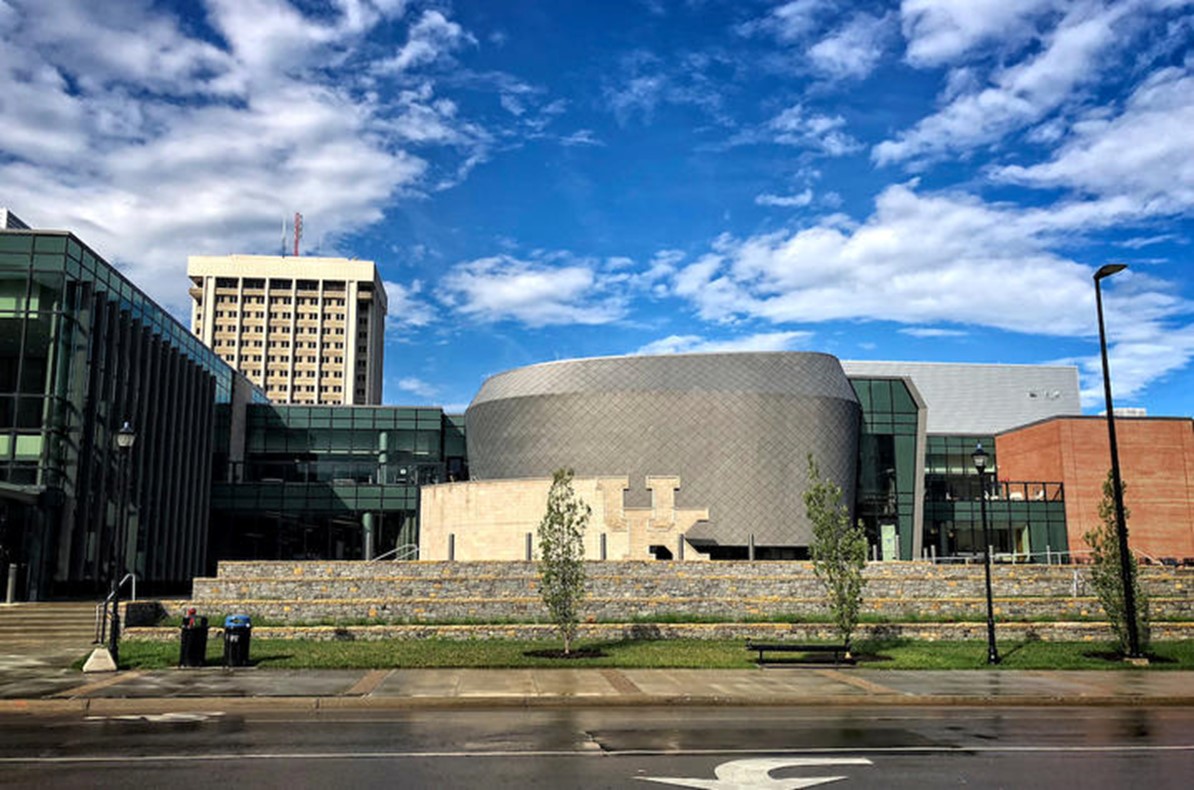
UK Student Center
Architect:
OMNI Architects
Contractor:
Messer Construction
We installed all hollow metal frames, hollow metal and wood doors in this facility. In addition, 256 of the openings had card readers installed to promote facility security. 84 toilet partition stalls and toilet accessories were installed in this $201 million dollar building. Other notable specialty items include lockers, fire protection, custom diamond plate wall covering, wall protection, access panels, signage, and plaques. Our Division 28 team provided and pulled all cabling associated with access control and electronic door terminations and installed over 385 cameras. Unique items on this project included Hold-up buttons and Talkaphones.
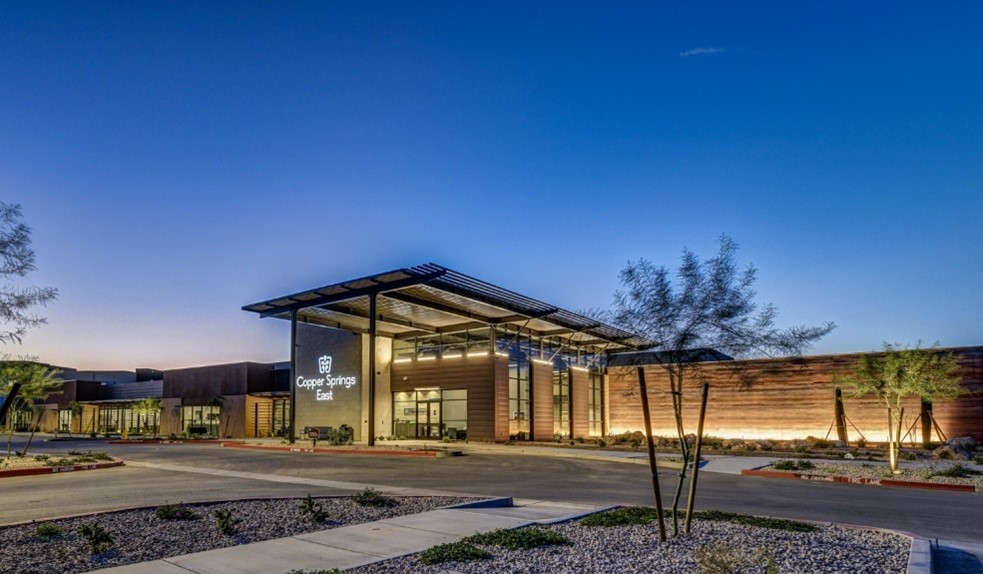
Copper Springs East
Architect:
Guide Architecture, LLC
Contractor:
Kelley Construction
Supplied and installed hollow metal, wood and FRP doors and hollow metal frames for over 238 openings. Most openings on this project required ligature resistant hardware. The hardware included, but was not limited to, hinges, locksets, fasteners, wall stops, etc. The Division 10 portion of our contract included supplying and installing ligature resistant toilet accessories, corner guards with pick-resistant caulk, fire protection, lockers and toilet partitions. Division 28 pulled all wire for electronic door hardware and installed 96 card readers. They were also responsible for providing and installing the Emerge access control system throughout the facility.
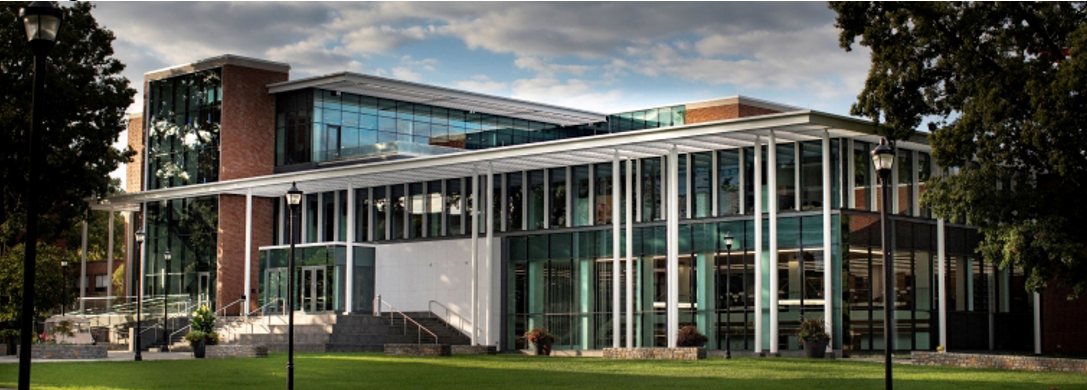
UK College of Law
Architect:
Sherman Carter Barnhart Architects
Contractor:
Congleton-Hacker Co.
Supplied and installed hollow metal and wood doors and hollow metal frames for over 290 openings. Our specialties contract included custom auditorium desks and fixed seating, custom walk-off entrance mats, toilet partitions, toilet accessories, roller shades, plastic laminate lockers, fire protection, overhead coiling doors, visual displays and projection screens. Our Division 28 team installed 189 card readers and 62 cameras along with in-wall Talkaphones and Hold-Up buttons.
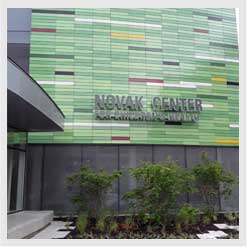
U of L Novak Center
Architect:
GBBN
Contractor:
Messer Construction
We installed entry ways and a full building access control using S2 Global Technology. This allowed for securing of key areas as well as centralized control across multiple buildings.
We installed Access Controls on 190 doors throughout the 9-floor establishment
- This included conduit rough-ins as well as pulling all cables from MDF/IDF rooms to the devices
We also installed terminated and tested all the door devices
We installed 79 IP based Cameras
- This included cable pulling, terminations at both the cameras and the IP network racks and cable testing
We installed 4 8TB Servers
We installed 2 Network video recorders
We built all the access control infrastructure
- This included 19 access control panels
- All associated raceways and wireways
- All terminations and testing of cables
- All battery backups
We installed a building wide Panic system that overrides all egress security and allows mass exit from the building
We installed alarmed delayed egress devices throughout the building
- Several of these doors had customer requested deviations from the standard programming
We installed a prop alarm system in which the access control system generated an alarm if any egress door was held or propped open
We installed an automatic irrigation system for the building’s living roof
We installed several automatic door operators including doors in a pedway with remotely located beam detectors. This helped facilitate doors opening sooner to accommodate heavy foot traffic
We installed IP based intercoms that have computer workstation communication with the doors and remote release
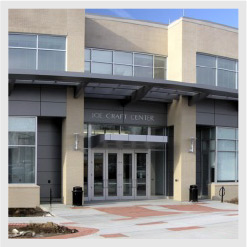
Joe Craft Center
Architect:
Sherman Carter Barnhart
Contractor:
Messer Construction
We supplied Finish Hardware for this $30 million state-of-the-art basketball practice facility which houses the UK men’s and women’s basketball teams, plus many administrative and athletics staff offices.
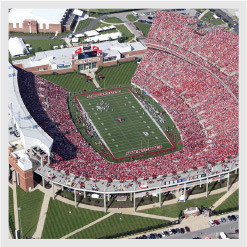
Papa John’s Cardinal Stadium
Architect:
Luckett & Farley
Construction Manager:
Huber Hunt & Nichols
We supplied hardware, hollow metal and wood doors on this 42,000 seat, $58 million project.
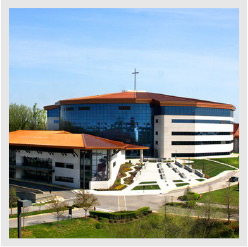
Southeast Christian Church
Architect:
David E. Miller Architect, Orange CA
Construction Manager:
Clark Esser
One of the 6 largest churches in the country. We supplied Finish Hardware for this $77 million project.
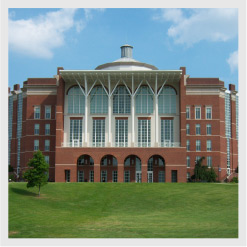
William T. Young Library
Architect:
Kallmann McKinneli & Wood
Construction Manager:
Lehrer McGovern Bovis
We supplied Hardware, Hollow Metal, and Wood Doors on this $55 million project.
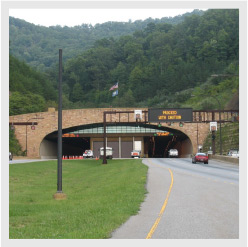
Cumberland Gap Tunnel
Architect:
Parsons, Brinekerhoff,
Quade and Douglas
Construction Manager:
Archer Western Contractors, Inc.
We supplied over $250k worth of various metal doors, stainless steel doors, security doors, frames and hardware inside the tunnel.
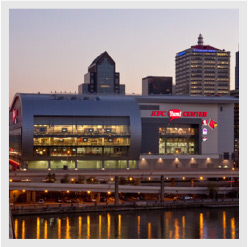
KFC YUM Center
Architect:
HOK Sport
Construction Manager:
M.A. Mortenson
We pre-hardwared, pre-painted the metal doors, did the field installation, electronic hardware, etc…for all hollow metal and wood door openings.

